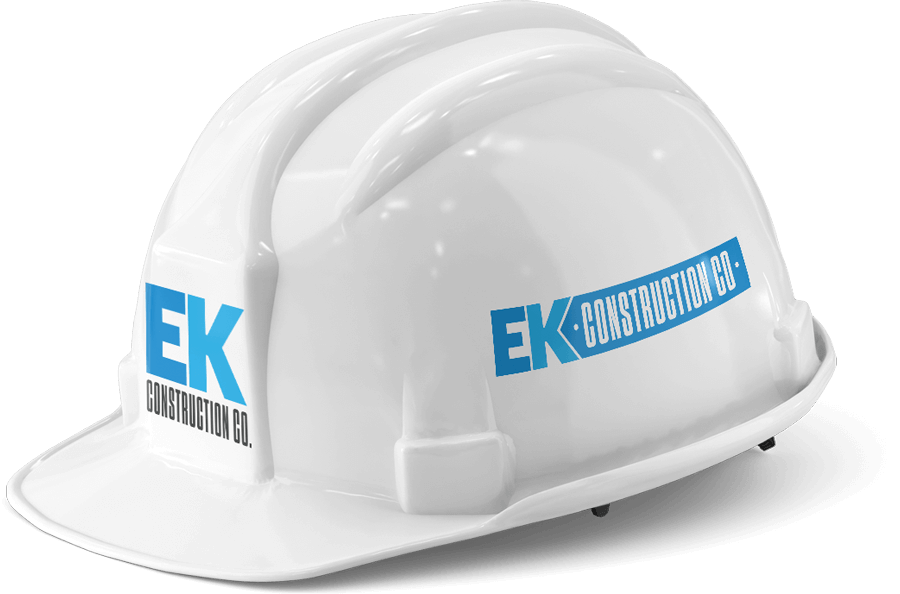Projects
Ramara Build
Home addition and lakeside bunkie construction
Photos by Nat Caron Photgraphy
Location:
Ramara, ON
Approximate contract value:
$200,000
Type:
Residential construction and renovation
Approximate size:
800 combined square feet
Construction of a 500sf kitchen addition with 4' crawl space, and a 300sf lakeside bunkie. Construction challenges included breaking out bedrock to create a level basement, and the geological engineering challenges that come with building directly on bedrock.
Services for this project
Planning & Design
Design & Engineer consult & permits
Demolition
Demo & removal of old material
Weather Proofing
Construction of the building envelope
Framing
Frame walls for drywall
MEP
Mechanical, electrical & plumbing
Finish Work
Paint, drywall, fixtures, millwork and more

"We hired Ean and his team this spring to build an addition on our home & a dry land boathouse. We can’t say enough good things about the quality of works they did. Ean was very transparent & detailed with the quote & cost. He started on time and the quality of work that his team did was excellent. Ean keeps you informed every step of the way. He is very professional, knowledgeable and keeps the project moving forward. His team of workers are great tradesman that’s strive for exceptional results. Ean has great ideas on any issues or obstacles that arise and resolves them easily. They focused solely on our project and were very accommodating to any changes that we requested during the process. Without hesitation would we definitely recommend Ean to anyone looking for a great contractor."
Houzz.com